Voters approved a $39 million capital project on May 16, 2017 to improve aging infrastructure across the school district. The project includes replacement of aging systems, safety and health improvements and updated technology and instructional classroom space.
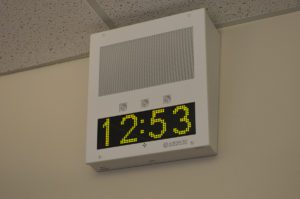
Public address system and clock units.
Phase 1 – 2019-20
District-wide Safety Systems
- Card Access and Key Entry Systems – COMPLETED
- Security Cameras – COMPLETED
- Public Address Systems – COMPLETED
- Telephone Systems – COMPLETED
- Asbestos Abatement – COMPLETED
- Wireless Access Points – COMPLETED
- Fire Alarm System – Summer 2019 through Spring 2020 – COMPLETED
Phase 2 – 2020-21
Goff, Red Mill, Green Meadow, Transportation Center and Building/Grounds
- Green Meadow Elementary School
- Replacement of plumbing fixtures with associated abatement, supply and waste piping, finishes, etc. in original group toilet rooms – COMPLETED
- Replacement of original small toilet rooms in classrooms with code compliant toilet rooms, including associated abatement, supply and waste piping, fixtures, replacement of affected adjacent cabinetry in classrooms, finishes, etc. – COMPLETED
- Re-roofing of older sections of roof membrane – COMPLETED
- Refinishing of Gym flooring – COMPLETED
- Removal of the utility company original transformer in the basement and installation of new on-grade utility company transformer with new underground wiring to the building – COMPLETED
- Provide daylighting controls on room lighting and replacement of failing occupancy energy management master controls on lighting – COMPLETED
- Replacement of hot water heating system – COMPLETED
-
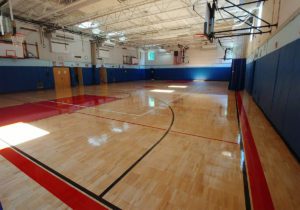
Refinished gym floor at Red Mill.
Red Mill Elementary School
- Replacement of plumbing fixtures with associated abatement, supply and waste piping, finishes, etc. in original group toilet rooms – COMPLETED
- Replacement of original small toilet rooms in classrooms with code compliant toilet rooms, including associated abatement, supply and waste piping, fixtures, replacement of affected adjacent cabinetry in classrooms, finishes, etc. – COMPLETED
- Re-roofing of older sections of roof membrane – COMPLETED
- Refinishing of Gym flooring – COMPLETED
- Reconstruction of service and north area paving – COMPLETED
- Provide ramp from west lower level (back) doorway elevation to grade – COMPLETED
- Selected areas of exterior masonry repair – COMPLETED
- Replacement of HVAC systems in main office – COMPLETED
- Removal of the utility company original transformer in the basement and installation of new on-grade utility company transformer with new underground wiring to the building – COMPLETED
- Provide daylighting controls on room lighting and replacement of failing occupancy energy management master controls on lighting – COMPLETED
- Replacement of hot water heating system – COMPLETED
-
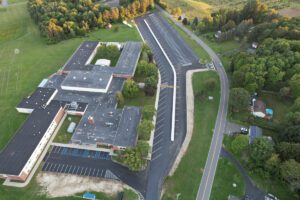
Reconstruction of Goff parking lot and expanded student drop-off area.
Goff Middle School
- Replacement of plumbing fixtures with associated abatement, supply and waste piping, finishes, etc. in original group toilet rooms – COMPLETED
- Creation of gender-neutral toilet rooms with associated abatement, supply and waste piping, fixtures, finishes, etc. – COMPLETED
- Modifications to the Technology Suite spaces – COMPLETED
- Reconstruction of Home & Careers Suite spaces – COMPLETED
- Repair of exterior wall panels around Gym above the adjacent roofing – COMPLETED
- Re-roofing of older sections of roof membrane – COMPLETED
- Reconstruction of service/north area paving – COMPLETED
- Expansion of parent-student drop-off area – COMPLETED
- Selected areas of exterior masonry repair – COMPLETED
- Replacement of failed air conditioning chiller unit and associated work – COMPLETED
- Provide daylighting controls on room lighting and replacement of failing occupancy energy management master controls on lighting – COMPLETED
- Transportation Department
- Reconstruction of large bus parking area paving – COMPLETED
- Building & Grounds Shop
- Reconstruction of north area paving – COMPLETED
Phase 3 – 2021-22
Columbia, Bell Top, DPS and Genet
- Bell Top Elementary School
- Replacement of plumbing fixtures with associated abatement, supply and waste piping, fixtures, new finishes, etc. in main hallway bathrooms – COMPLETED
- Replacement of original small bathrooms in classrooms 50-90 with associated abatement, supply and waste piping, fixtures, replacement of affected adjacent cabinetry in classrooms, finishes, etc. – COMPLETED
- Provide additional structural support under the original building corridor floor and replace VCT flooring at the main entrance. – COMPLETED
- Refinishing of Gym flooring – COMPLETED
- Removal of abandoned interior water tanks in basement – COMPLETED
- Re-roofing of older sections of EPDM membrane roofing system – COMPLETED
- Reconstruction of lower parking lot pavement, drainage and retaining wall – COMPLETED
- Modify selected door locksets for improved intruder-prevention control – COMPLETED
- Provision of daylighting controls on select room lighting and replacement of failing occupancy energy management master controls on lighting – COMPLETED
- Enhancements to exterior lighting.- COMPLETED
- Replacement of original small bathrooms in classrooms (right wing both floors and Classroom 120) including associated abatement, supply and waste piping, fixtures, replacement of affected adjacent cabinetry in classrooms, finishes, etc. – COMPLETED
- Modifications to left and center area stair guardrail systems – COMPLETED
- Re-roofing of older asphalt shingle section of roofing system – COMPLETED
- Replacement of bathrooms across from library with associated abatement, supply and waste piping, fixtures, finishes, etc. to provide code compliant toilet rooms – COMPLETED
- Donald P. Sutherland Elementary School
- Replacement of bathrooms in main hallway with associated abatement, fixtures, supply and waste piping, new finishes, etc. – COMPLETED
- Selected areas of exterior masonry repair – COMPLETED
- Re-roofing of older sections of roofing system including slate shingle roof areas – COMPLETED
- Installation of added storm drainage and sump pump within the building’s back area crawlspace – COMPLETED
- Modify selected door locksets for improved intruder-prevention control – COMPLETED
- Provision of daylighting controls on select room lighting and replacement of failing occupancy energy management master controls on lighting – COMPLETED
- Enhancements to exterior lighting. – COMPLETED
- Replacement of original small bathrooms in classrooms (back center-left and back right wings) including associated abatement, supply and waste piping, fixtures, replacement of affected adjacent cabinetry in classrooms, finishes, etc. – COMPLETED
- Refinishing of Gym flooring – COMPLETED
- Chimney masonry repair – COMPLETED
- Boiler room areaway foundation wall repair and new ladder – COMPLETED
- Reconstruction of selected areas of paving at entrance drive and main entrance parking lot – COMPLETED
-
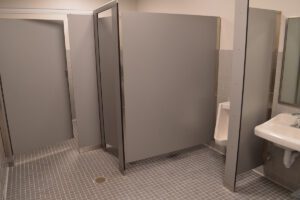
New ADA-compliant bathroom at Genet Elementary School.
Genet Elementary School
- Replacement of bathrooms in east end of building on both floors with associated abatement, structural modifications, supply and waste piping, fixtures, new finishes, etc. – COMPLETED
- Renovation of Storage Room 212 into new bathroom – COMPLETED
- Selected areas of exterior masonry repair – COMPLETED
- Replacement of existing Administration wing roof top mechanical equipment and installation of a new unit for the Conference Room area with modifications to associated HVAC ductwork systems – COMPLETED
- Repair of parapet walls above roof deck and new flashing under precast concrete cap stones – COMPLETED
- Roof Deck exploratory work at selected locations to determine if repairs are necessary – COMPLETED
- Modify selected door locksets for improved intruder-prevention control – COMPLETED
- Reconditioning/replacement of selected windows – COMPLETED
- Provision of daylighting controls on select room lighting and replacement of failing occupancy energy management master controls on lighting – COMPLETED
- Enhancements to exterior lighting – COMPLETED
- Replacement of bathrooms in west end of building on both floors with associated abatement, structural modifications, supply and waste piping, fixtures, new finishes, etc. – COMPLETED
- Creation of single-user code compliant bathrooms in hallway outside cafeteria with associated structural modifications, supply and waste piping, fixtures, finishes, etc. – COMPLETED
- Selected areas of pavement reconstruction – COMPLETED
- Replacement of hot water heaters – COMPLETED
- Reconditioning/replacement of selected windows – COMPLETED
- Refinishing of Gym flooring – COMPLETED
- Provide new security doors between Central Administration area and Genet Elementary School area to improve student safety – COMPLETED
-
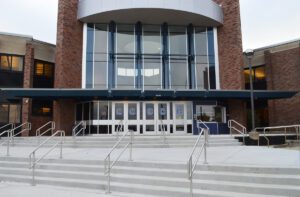
The steps leading to Columbia High School’s main entrance were replaced during summer 2021.
Columbia High School
- Reconstruction of main entry steps – COMPLETED
- Replacement of hot water heater – COMPLETED
- Reconditioning of smaller air conditioning chiller – COMPLETED
- Reconstruction of west student parking area paving and sidewalks – COMPLETED
- Modifications to undersides of main entry canopy – COMPLETED
- Modify selected door locksets for improved intruder-prevention control and selected doors for improved function – COMPLETED
- Reconditioning of larger air conditioning chiller – COMPLETED
- Replacement of main field event lighting, public address, and assistive listening systems and poles – COMPLETED
- Modifications to undersides of select entry canopies – COMPLETED
- Replacement of divider curtains in main gym – COMPLETED
- Modifications to enlarge entry security vestibule – COMPLETED
- Replacement of main athletic field synthetic turf, installation of additional sideline drainage – COMPLETED
- Replacement of one ticket booth – COMPLETED
- Replacement of lighting controls – COMPLETED
Phase 4A – Summer 2022
Goff
- Goff Middle School
- Replacement of heating and cooling pipes throughout the entire building – COMPLETED
Phase 4B – 2022-23 School Year
Columbia
- Columbia High School
- Replacement of Fire Alarm System – COMPLETED
Cost of the Capital Project
The $39,796,042 capital project will have no additional local tax impact. The district will be reimbursed for approximately 72% of all eligible projects, and the local share of the cost will be tax neutral due to the retirement of district debt following the 2018-19 school year.
District taxpayers will see no tax impact from the proposed project. Savings from expiring debt will cover all expected project costs disclosed below:
- No Impact in 2017-2018 and 2018-2019
- 1.6% of Tax Levy in 2019-2020
- 2.7% of Tax Levy in 2020-2021 and 2021-2022
- 2.5% of Tax Levy from 2022-2023 to 2036-2037
- The savings from retiring bonds (debt obligations) should cover the net impact of this proposed project. Therefore, there will be no additional tax impact.
How does 1.6% of tax levy relate to me?
A house with an assessed value of $300,000 would see an annual increase in taxes of $83.52/year or $1.61/week. However, the financial impact to taxpayers will be eliminated when debt is retired following the 2018-19 school year.
Priorities by Type
Aging Systems Replacement – $23,434,411
Plumbing and Bathrooms
Heating and Ventilation
Flooring, Electric and Ceilings
Roofs
Windows
Turf Field and Lighting
Masonry
Doors and Foundations
Safety and Health – $6,055,895
Smoke Alarms and Carbon Monoxide Detection
Public Address System
Security Cameras
Card Access and Key Entry Systems
Heating and Ventilation
Emergency Lighting at Exterior Doors
Phase Protection on Electric Service
Other Safety Improvements
Instructional Space Improvements – $5,419,246
Science and Technology Rooms
Classroom Cabinetry and Casework
Classroom Sinks
Classroom Bathrooms
Elementary Gymnasium Floors
Technology Upgrades – $4,886,490
Phone System
Lighting System Controls
Classroom Technology
Portable/Mobile Technology
Wireless Access Points
Clock System
TV Systems
Two-Way Transportation Radios
Centralized Printing
Transient Surge Protection
Total – $39,796,042
